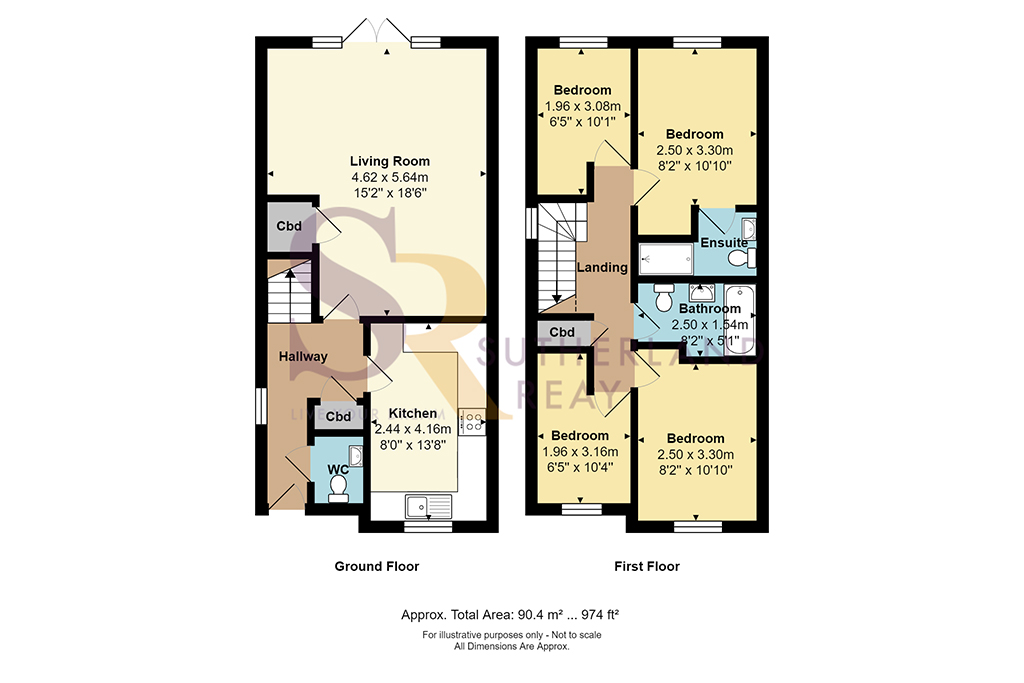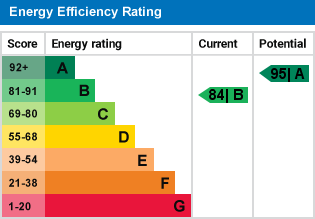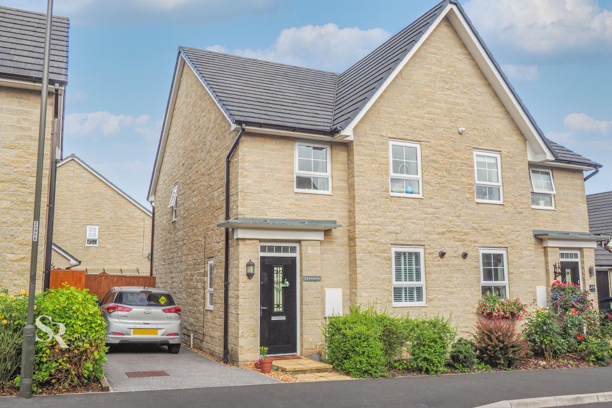
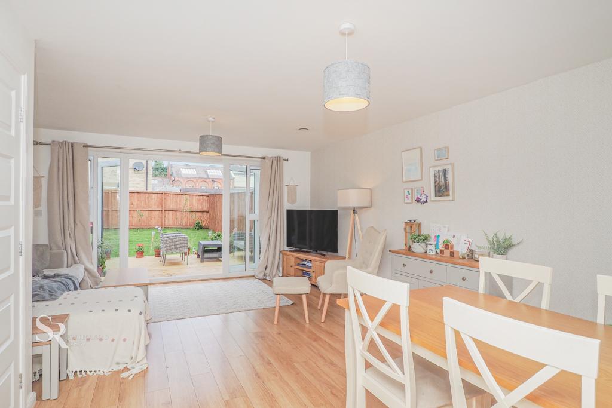
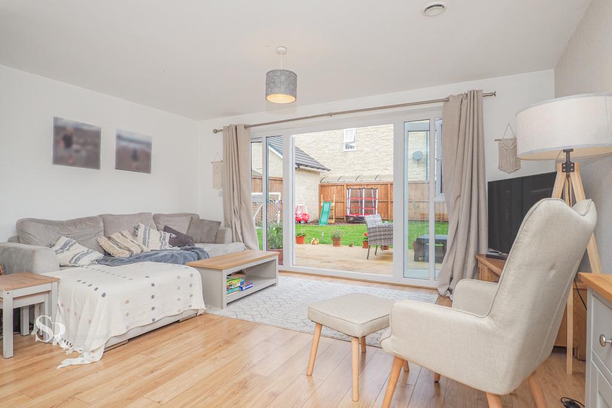
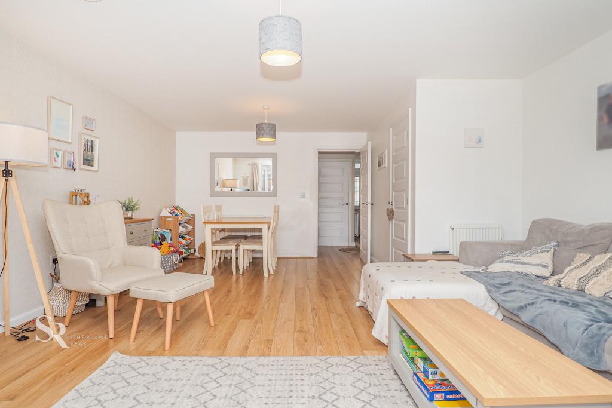
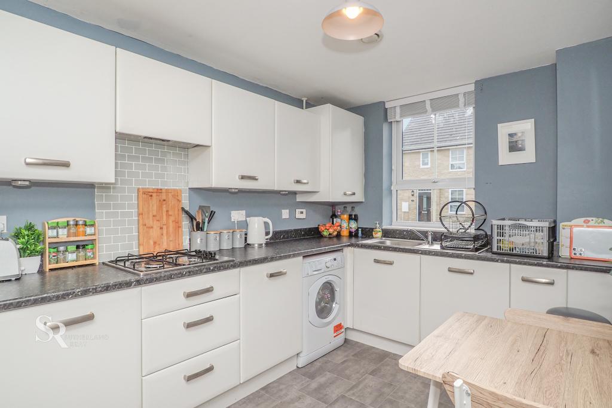
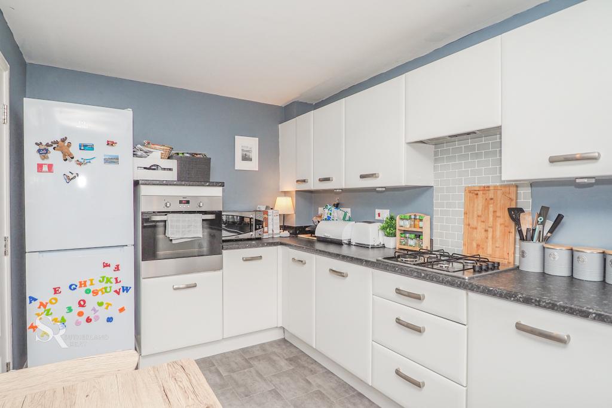
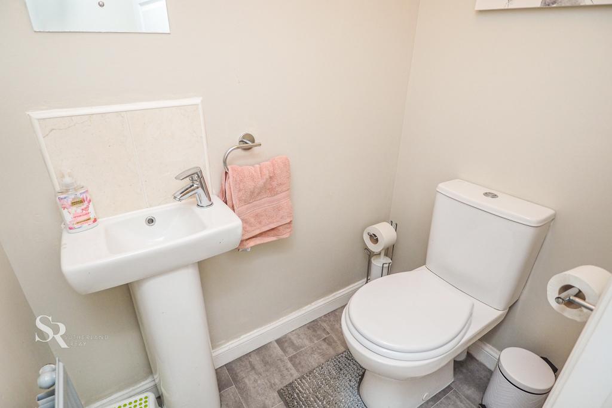
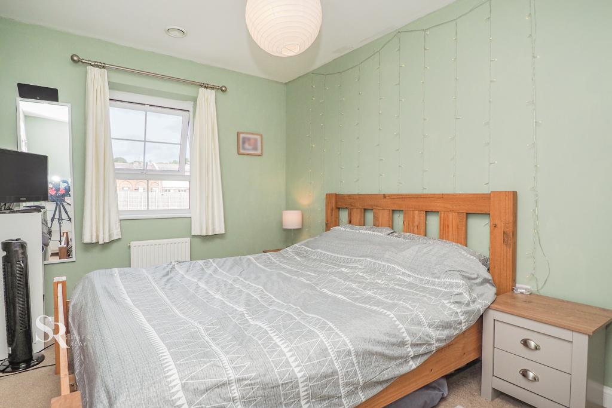
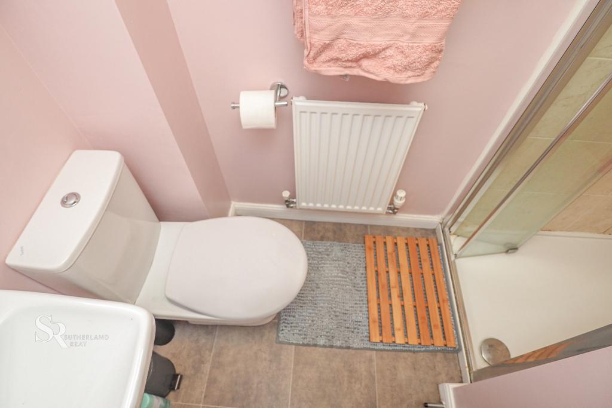
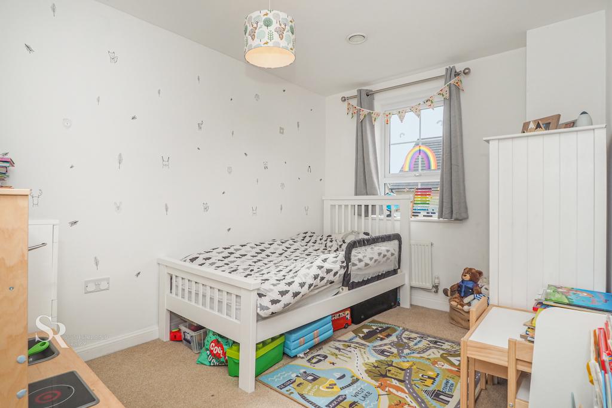

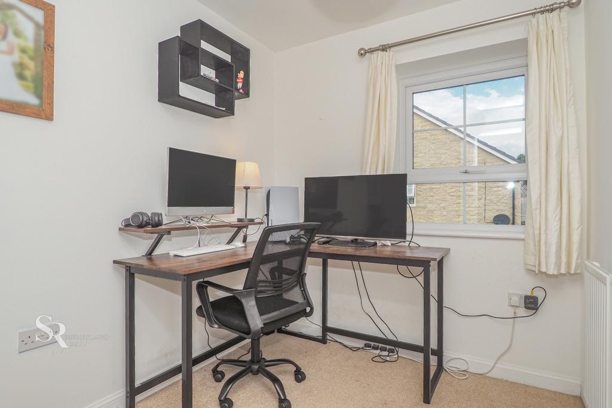
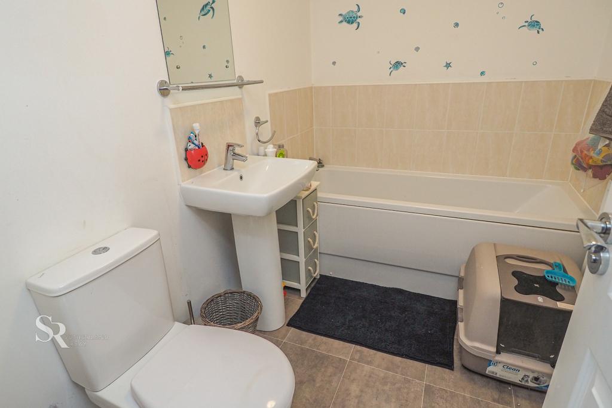
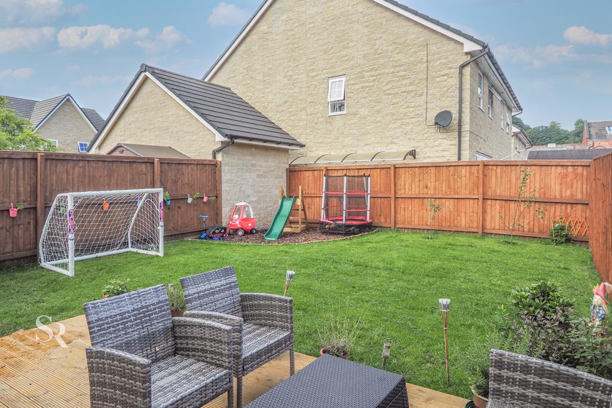
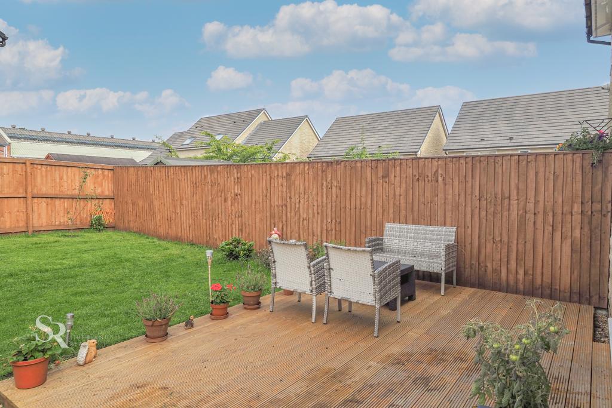
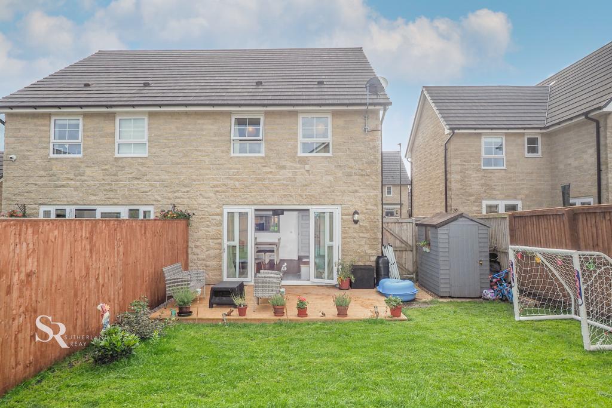
**POPULAR RESIDENTIAL LOCATION** **OFF ROAD PARKING FOR TWO VEHICLES** **ENCLOSED PRIVATE REAR GARDEN** **CLOSE TO LOCAL AMENITIES** **GREAT TRANSPORT LINKS** **ON THE EDGE OF THE PEAK DISTRICT NATIONAL PARK**
Situated on the ever popular Beckett's Brow development close to the local amenities of the bustling market town of Chapel-en-le-Frith, having great transport links to Manchester and beyond, as well as being on the cusp of the Peak District National Park offering many great walks and hikes. This property is ideally situated for a variety of purchasers. The accommodation comprises briefly; hallway with stairs to the first floor, downstairs WC, spacious contemporary kitchen, good size bright and airy living/dining room with French doors to the rear garden. On the first floor are four bedrooms, one with an en-suite and a further modern family bathroom. To the front elevation is a tarmac driveway with parking for two vehicles, paved to the front door and small area of established shrubs. To the rear is an enclosed private mostly lawned garden with a raised decking area and gated access to the front.
Composite door to the front elevation, uPVC double glazed window to the side elevation, radiator, built in cupboard, oak effect flooring and stairs to the first floor.
18' 6'' x 15' 1'' (5.64m x 4.62m) uPVC double glazed double doors to the rear elevation, built in cupboard, two radiators and oak effect flooring.
13' 7'' x 8' 0'' (4.16m x 2.44m) uPVC double glazed window to the front elevation, fitted units to the base and eye level, four ring gas burning hob, integral oven, stainless steel sink and drainer, plumbing for a washing machine, radiator and tiled effect flooring.
WC with a push flush, pedestal wash basin and drainer with a chrome mixer tap over, radiator and tiled effect flooring.
uPVC double glazed window to the side elevation, built in cupboard, loft access and a radiator.
10' 9'' x 8' 2'' (3.3m x 2.5m) uPVC double glazed window to the rear elevation and a radiator.
Walk in shower cubicle with a chrome shower fitment over, WC with a push flush, pedestal wash basin with a chrome mixer tap over, radiator and tiled effect flooring.
10' 9'' x 8' 2'' (3.3m x 2.5m) uPVC double glazed window to the front elevation and a radiator.
10' 4'' x 6' 5'' (3.16m x 1.96m) uPVC double glazed window to the front elevation and a radiator.
10' 1'' x 6' 5'' (3.08m x 1.96m) uPVC double glazed window to the rear elevation and a radiator.
8' 2'' x 5' 0'' (2.5m x 1.54m) Bath with a chrome mixer tap over, WC with a push flush, pedestal wash basin with a chrome mixer tap over, radiator and tiled effect flooring.
To the front of the property is a tarmac driveway with parking for two vehicles. Whilst to the rear is an enclosed garden which is mostly laid to lawn with a raised decking area and gated access to the front.
This property is believed to be Leasehold subject to the verification of a prospective purchaser's solicitor.
Please note: Subjective comments in this description imply the opinion of the selling agent at the time the sales details were prepared and the opinions of purchasers may differ. All measurements are approximate. This description does not constitute part of any contract. No warranty is expressed. Check the Council Tax band here https://www.gov.uk/council-tax-bands.
For more details please call us on 01298 816178 or send an email to chapel@sutherlandreay.com.
