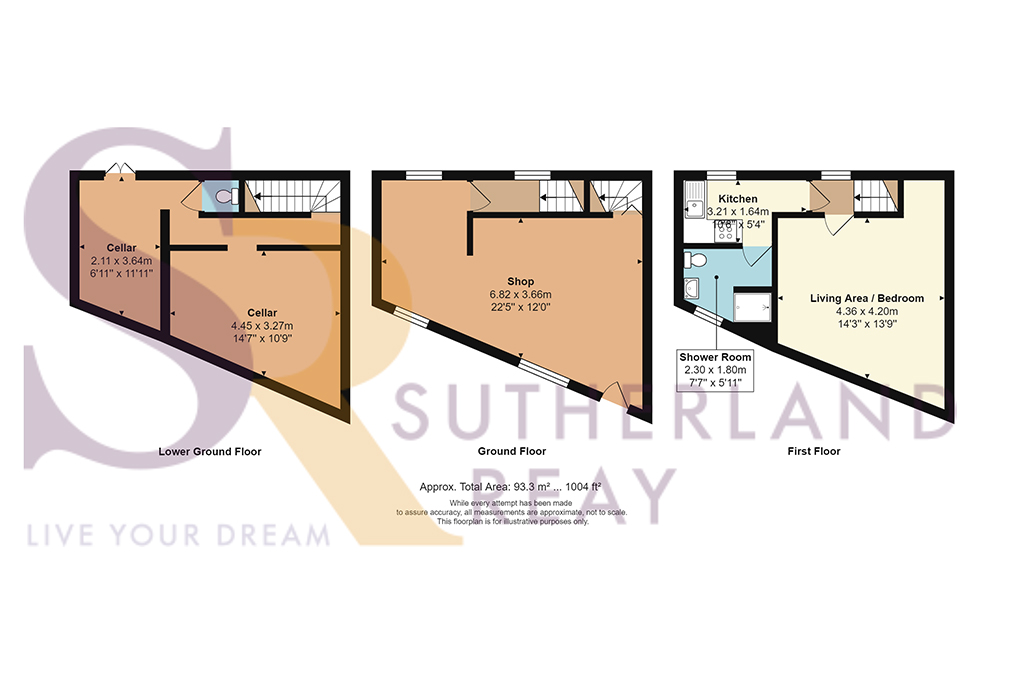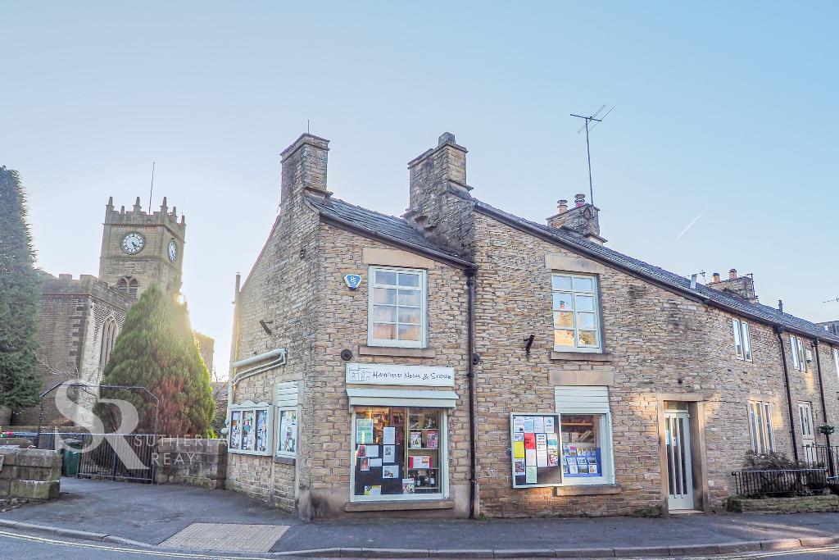
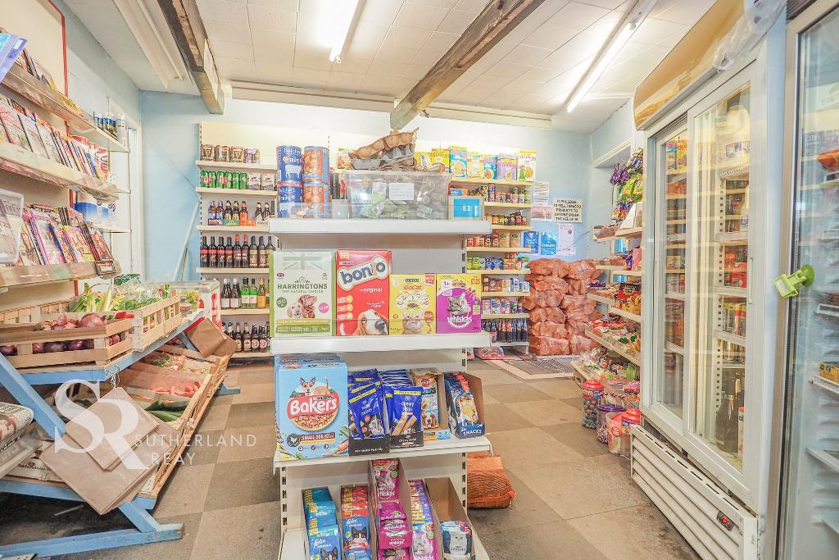
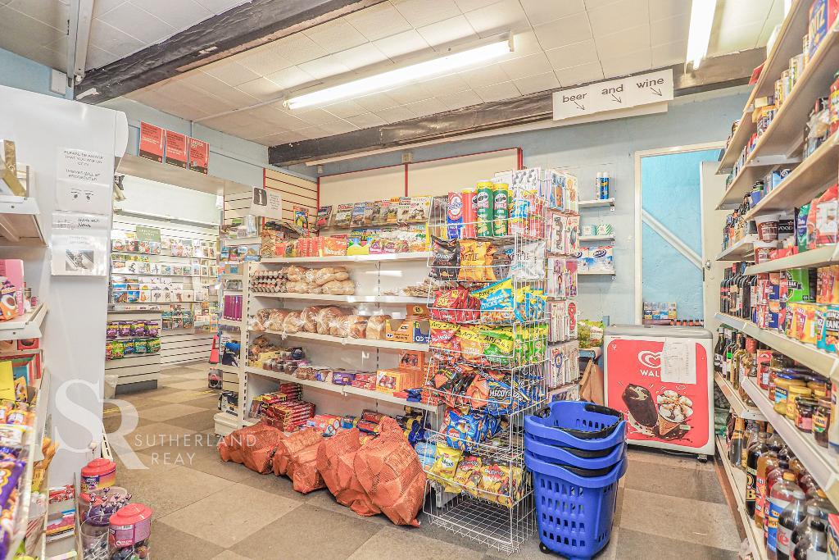
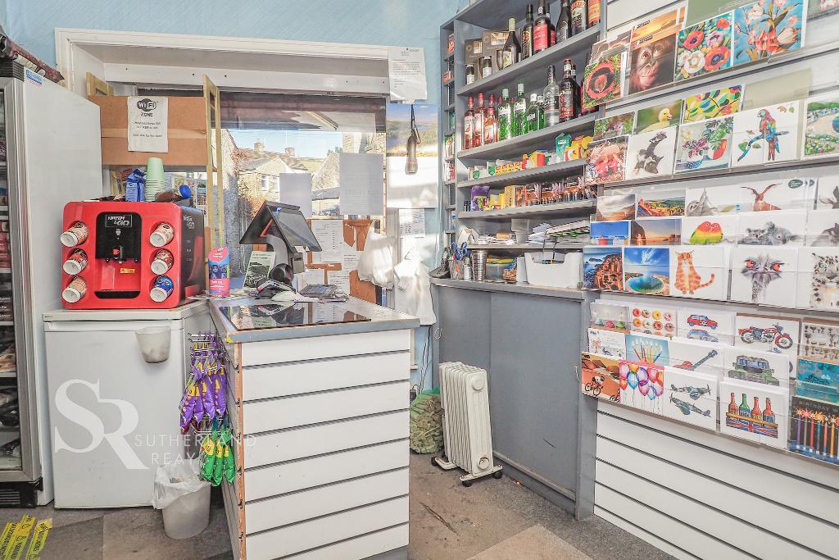
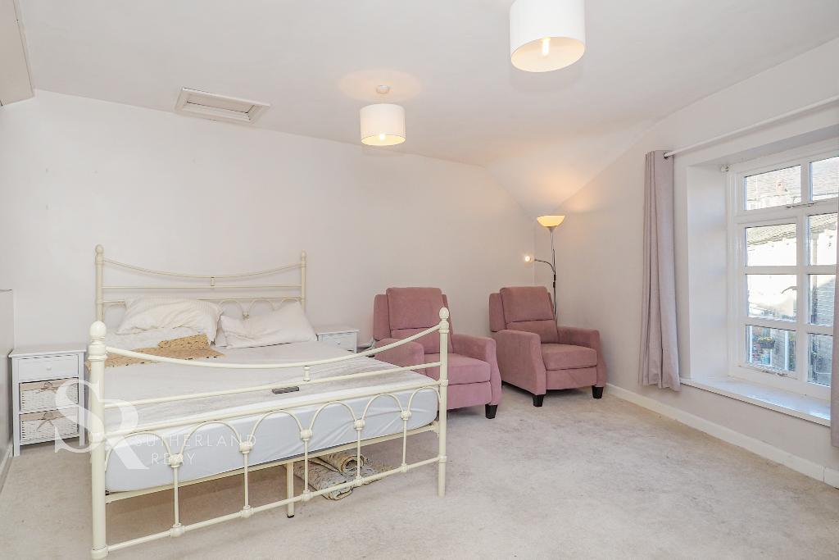
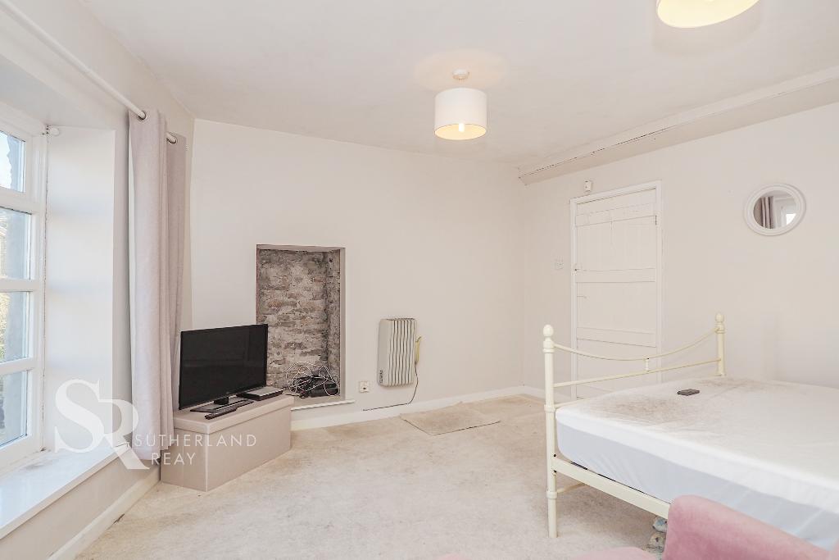
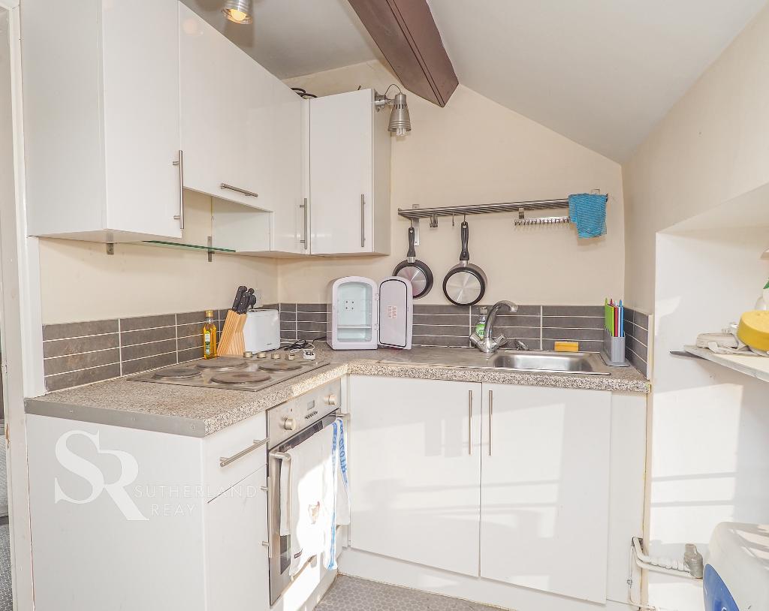
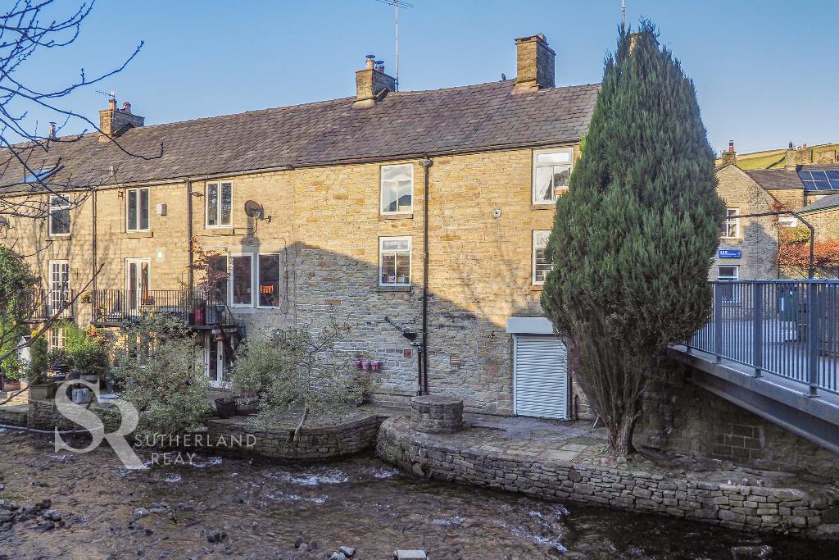
**BACKS ONTO RIVER** **POPULAR VILLAGE LOCATION** **BEAUTIFUL SETTING** **ON THE EDGE OF THE PEAK DISTRICT NATIONAL PARK**
A fantastic opportunity to acquire a commercial business and freehold property in the centre of the picturesque village of Hayfield. The property has a riverside setting on a prime corner location of the village. The business and property offer superb potential to:
- extend the existing, successful business as a newsagent and general store, and significantly increase turnover by catering not only for locals but also the growing number of tourists visiting the area; and
- adapt the accommodation above the shop to create a self-contained holiday unit.
Internally, the ground floor comprises a shop sales area. To the first floor is a lounge/bedroom, fitted kitchen and shower room. The basement consists of two further rooms, one of which has double doors leading to the patio. Outside there is an attractive sun patio overlooking the river.
Further business details available on request
Large sales area with ample shelving and counter area. Large windows providing display areas.
Picture window overlooking the river. Storage heater.
13' 8'' x 14' 3'' (4.2m x 4.36m) Double glazed window overlooking the front of the property. Ceiling beams. Niche with stone wall inset. Stripped floor boards.
5' 4'' x 10' 6'' (1.64m x 3.21m) Fitted with ample wall and base units with contrasting worktops and tiled splashbacks. Stainless steel sink with mixer tap. Stainless steel single oven with stainless steel hob over. Plumbing for washing machine. Picture window.
5' 10'' x 7' 6'' (1.8m x 2.3m) Cubicle shower. Pedestal hand wash basin. Low-level Wc. Upright radiator. Double glazed window.
Hand wash basin. Low-level WC.
10' 8'' x 14' 6'' (3.27m x 4.45m)
Hand wash basin. Low-level WC.
11' 11'' x 6' 10'' (3.64m x 2.11m) uPVC double glazed doors leading to the patio area which overlooks the river.
Attractive stone flagged patio area to the rear of the property overlooking the river.
This property is believed to be Leasehold subject to the verification of a prospective purchaser's solicitor.
Please note: Subjective comments in this description imply the opinion of the selling agent at the time the sales details were prepared and the opinions of purchasers may differ. All measurements are approximate. This description does not constitute part of any contract. No warranty is expressed.
Check the Council Tax band here https://www.gov.uk/council-tax-bands
For more details please call us on 01663 744866 or send an email to newmills@sutherlandreay.com.
