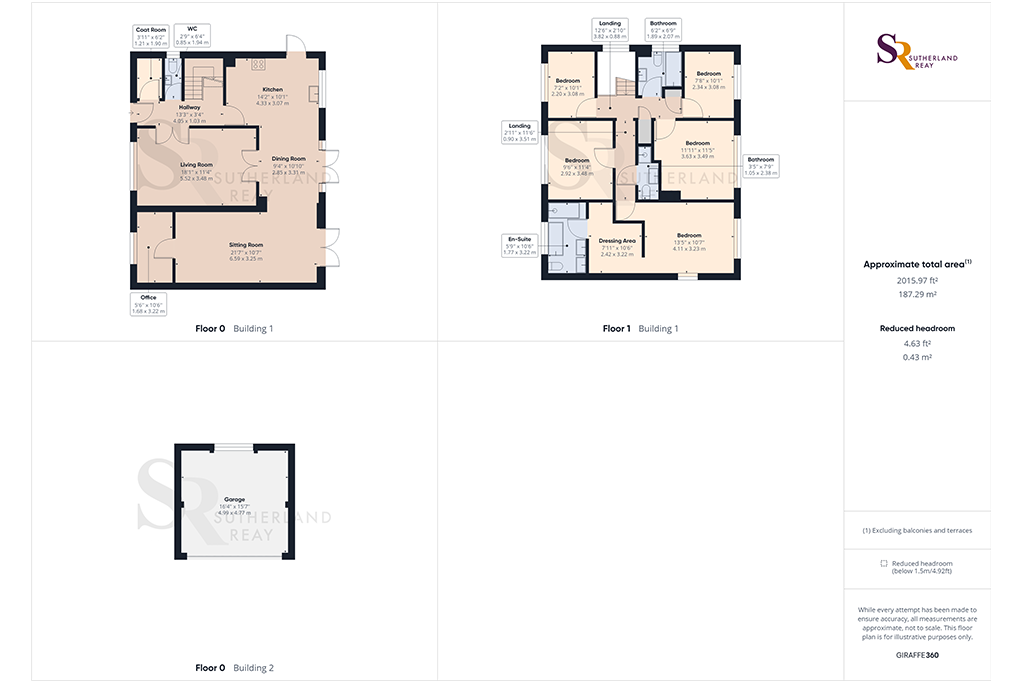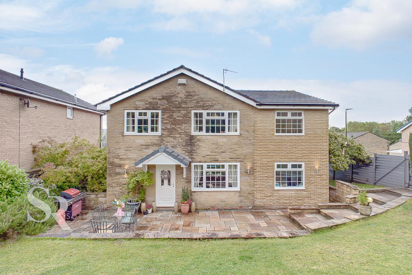
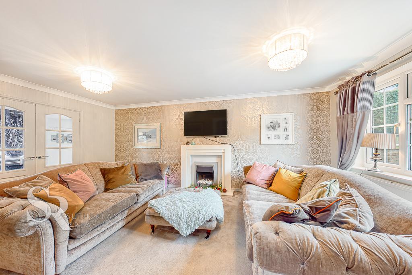
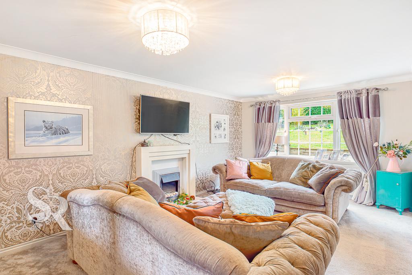
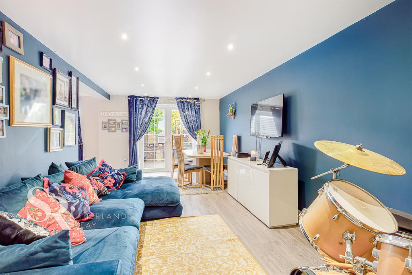
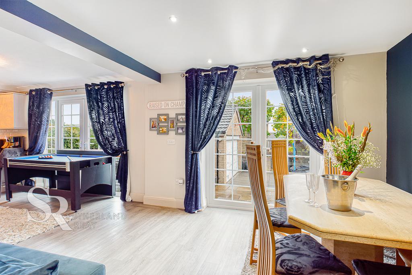
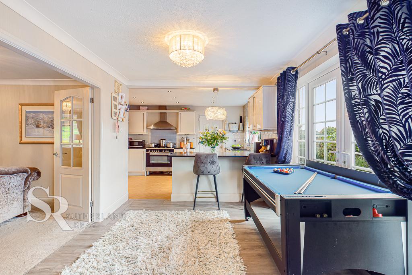
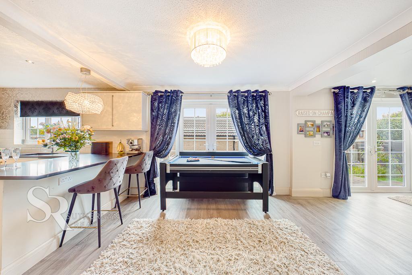
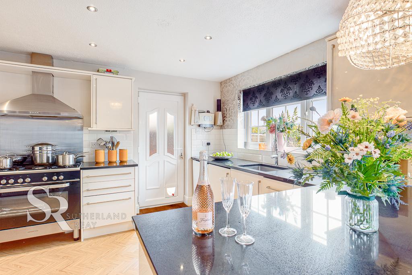
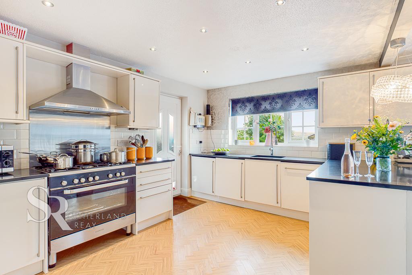
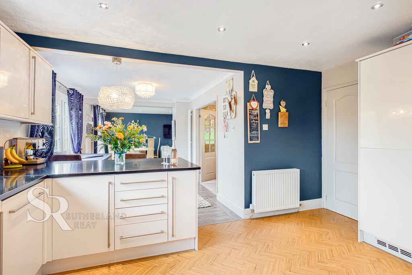
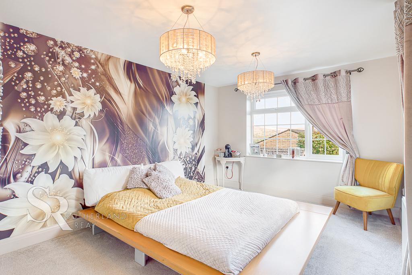
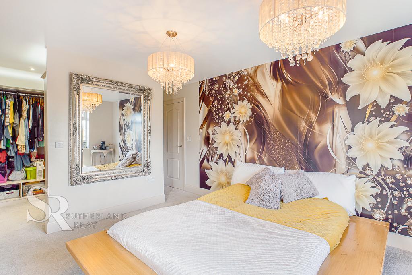
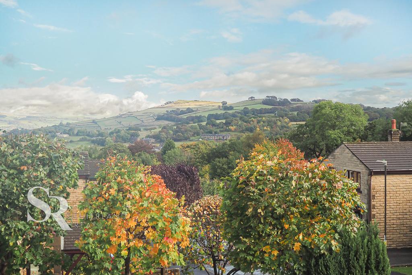
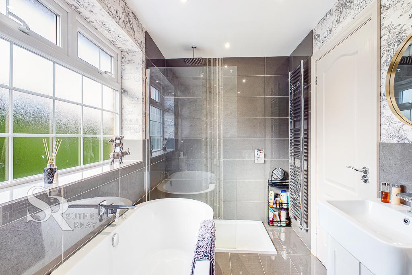
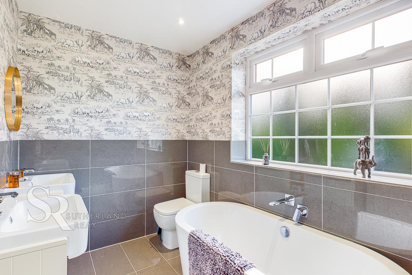
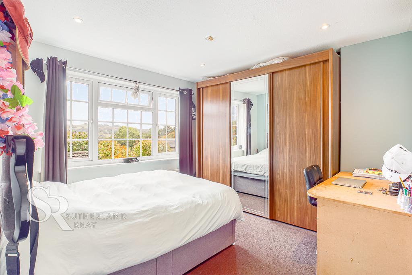
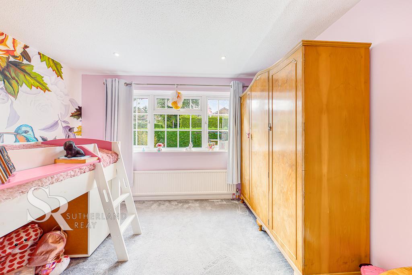
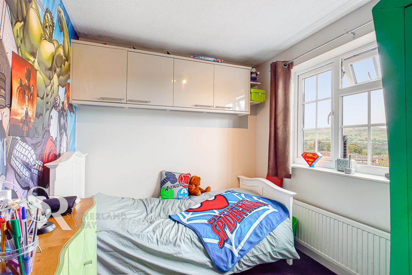
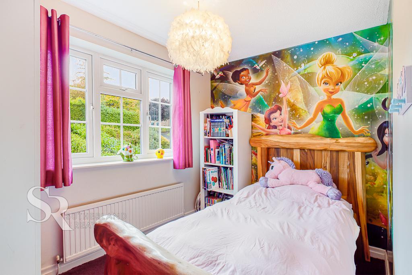
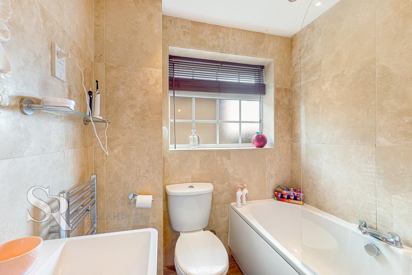
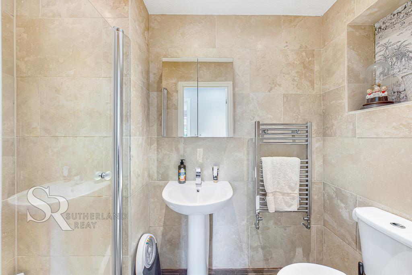
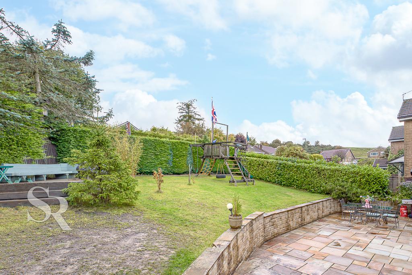
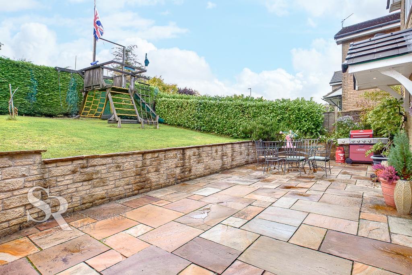
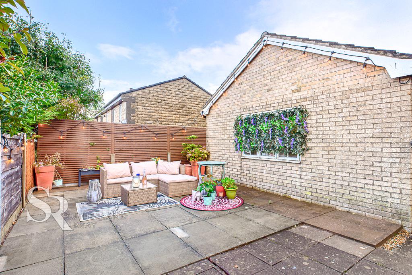
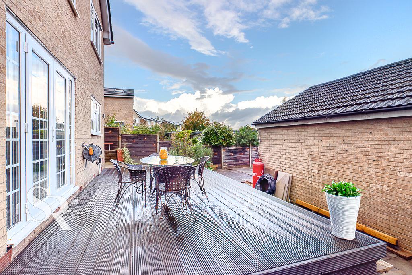
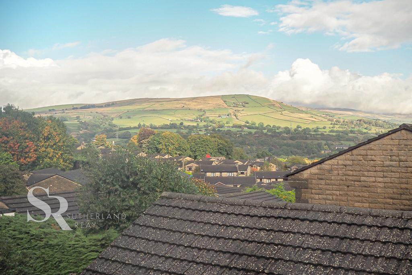
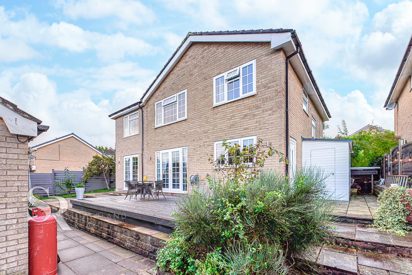
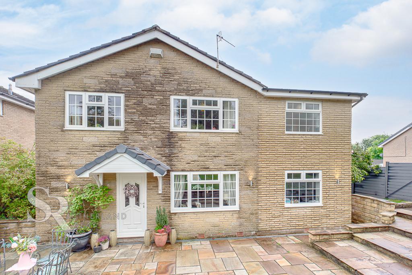
**DRIVEWAY PARKING** **POPULAR QUIET RESIDENTIAL LOCATION** **GOOD SIZE ENCLOSED PRIVATE GARDENS** **FANTASTIC VIEWS** **CLOSE TO WHALEY BRIDGE TOWN CENTRE** **EXCELLENT COMMUTER LINKS** **GREAT LOCAL AMENITIES** **DOUBLE GARAGE** **ON THE EDGE OF THE PEAK DISTRICT NATIONAL PARK**
Situated in the popular town of Whaley Bridge which has excellent shopping facilities and first class commuter links to major towns and cities. The property is within a short drive into the Peak District National Park and enjoys excellent countryside/canal walks from the doorstep. This extended five bedroom property is situated in an elevated position looking out over beautiful countryside but has the added bonus of being close to local facilities. Internally comprises briefly; welcoming hallway with stairs to the first floor, spacious living room, beautiful contemporary kitchen with integral appliances open to the dining room, which is open to the family room, an office, a cloakroom and a downstairs WC. On the first floor is the landing, the main bedroom which has great views and a dressing room that leads into a stunning en-suite bathroom, four further double bedrooms with views, a modern shower room and a family bathroom. Externally to the front elevation is an enclosed private garden with steps sweeping down to the patio, raised lawns, established shrubs and a decked area. To the side elevation are two gardens, one with mature fruit trees and the other with a log store and large shed. Whilst to the rear is a gated driveway giving access to the double garage which is fully boarded out, great for extra storage, a paved seating area and a further sizeable raised decked area.
13' 3'' x 3' 4'' (4.05m x 1.03m) uPVC door to the front elevation, radiator, wood effect flooring and stairs to the first floor.
18' 1'' x 11' 5'' (5.52m x 3.48m) uPVC double glazed windows to the front elevation, feature gas fire place with a stone surround, coving and a radiator.
10' 0'' x 14' 2'' (3.07m x 4.33m) uPVC door to the side elevation, uPVC double glazed window to the rear elevation, Howdens fitted units to the base and eye level, granite work surfaces, granite peninsular breakfast bar, tiled splashbacks, under mounted sink with a chrome mixer tap over, a range cooker, stainless steel chimney style extractor hood, stainless steel splashback, integral fridge freezer, brand new integral washing machine, brand new integral dryer and integral dishwasher, radiator, downlighters and herringbone style LVT (Luxury Vinyl Tiles) flooring. Open to dining room.
10' 10'' x 9' 4'' (3.31m x 2.85m) uPVC double glazed double doors to the rear elevation, radiator and Karndean flooring. Open to the kitchen and family room.
10' 7'' x 21' 7'' (3.25m x 6.59m) uPVC double glazed double doors to the rear elevation, radiator and Kardean flooring. Open to dining room.
10' 6'' x 5' 6'' (3.22m x 1.68m) uPVC double glazed windows to the front elevation, radiator and wood effect flooring.
6' 4'' x 2' 9'' (1.94m x 0.85m) uPVC double glazed windows to the side elevation, WC with a push flush, pedestal wash basin with a chrome mixer tap over, tiled walls and flooring.
6' 2'' x 3' 11'' (1.9m x 1.21m) Radiator and wood effect flooring.
2' 10'' x 12' 6'' (0.88m x 3.82m) uPVC double glazed windows to the side elevation and two built in cupboards.
10' 7'' x 13' 5'' (3.23m x 4.11m) uPVC double glazed windows to the side and rear elevation with views, radiator, loft access and a dressing room with fitted wardrobes.
10' 6'' x 5' 9'' (3.22m x 1.77m) uPVC double glazed windows to the front elevation, back to wall bath with a wall mounted chrome mixer tap over, walk in shower cubicle with a chrome rainforest shower fitment over, WC with a push flush, twin vanity wash basins both with chrome mixer taps over, part tiled walls and tiled flooring.
11' 5'' x 11' 10'' (3.49m x 3.63m) uPVC double glazed windows to the rear elevation with views and a radiator.
9' 6'' x 11' 5'' (2.92m x 3.48m) uPVC double glazed windows to the front elevation and a radiator.
7' 7'' x 10' 1'' (2.34m x 3.08m) uPVC double glazed windows to the rear elevation with views and a radiator.
7' 2'' x 10' 1'' (2.2m x 3.08m) uPVC double glazed windows to the front elevation and a radiator.
6' 9'' x 6' 2'' (2.07m x 1.89m) uPVC double glazed windows to the side elevation, bath with a chrome shower fitment over and fitted glass shower screen, WC with a push flush, wash basin with a chrome mixer tap over, chrome ladder style radiator, tiled walls and Travertine tiled flooring.
3' 4'' x 7' 9'' (1.05m x 2.38m) Walk in shower cubicle with an electric shower fitment over, WC with a push flush, pedestal wash basin with a chrome mixer tap over, chrome ladder style radiator, tiled walls and Travertine tiled flooring.
To the front elevation is an enclosed garden with paved steps sweeping down to the patio seating area, a raised lawn, decking, established trees and shrubs, and gated access. There are two gardens to the side, one with established fruit trees and other with a log store and large shed. To the rear is a gated driveway giving access to the double garage, with a paved patio behind, sizeable raised decked area and mature shrubs.
16' 4'' x 15' 7'' (4.99m x 4.77m) Up and over garage door, fully boarded in the roof space, light and power.
This property is believed to be Leasehold subject to the verification of a prospective purchaser's solicitor.
Please note: Subjective comments in this description imply the opinion of the selling agent at the time the sales details were prepared and the opinions of purchasers may differ. All measurements are approximate. This description does not constitute part of any contract. No warranty is expressed. Check the Council Tax band here https://www.gov.uk/council-tax-bands.
For more details please call us on 01298 816178 or send an email to chapel@sutherlandreay.com.
